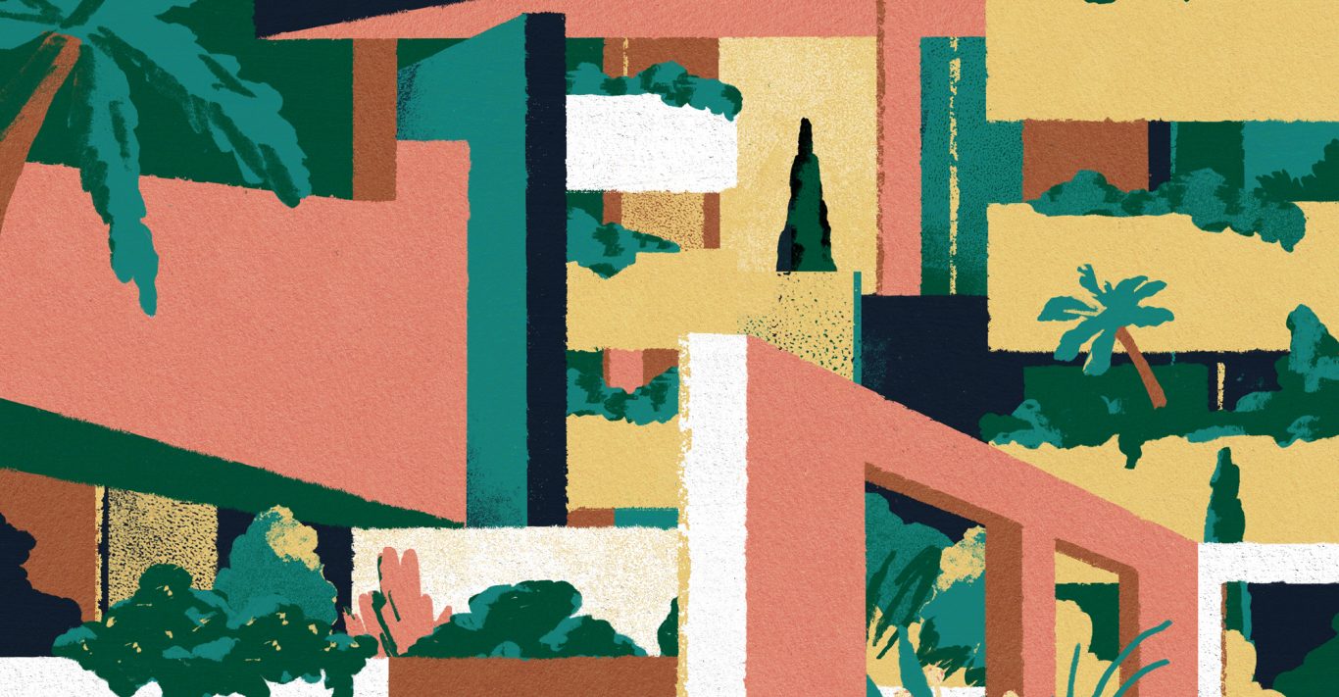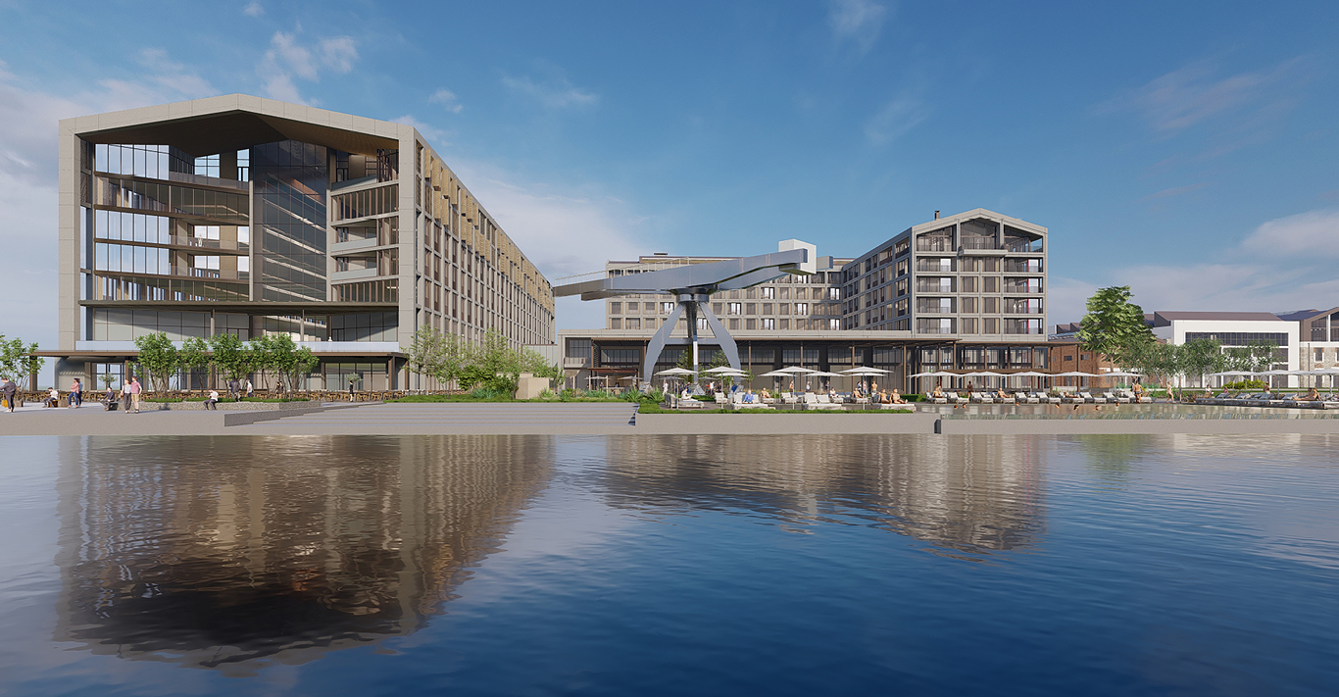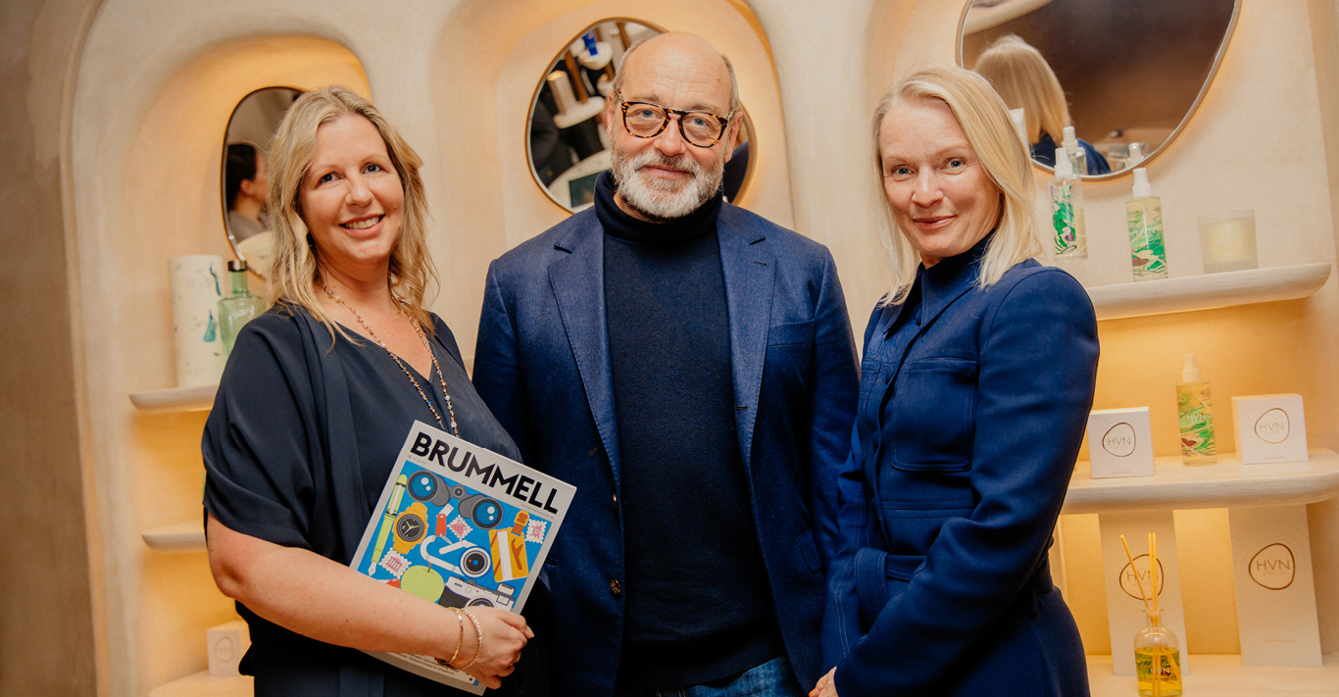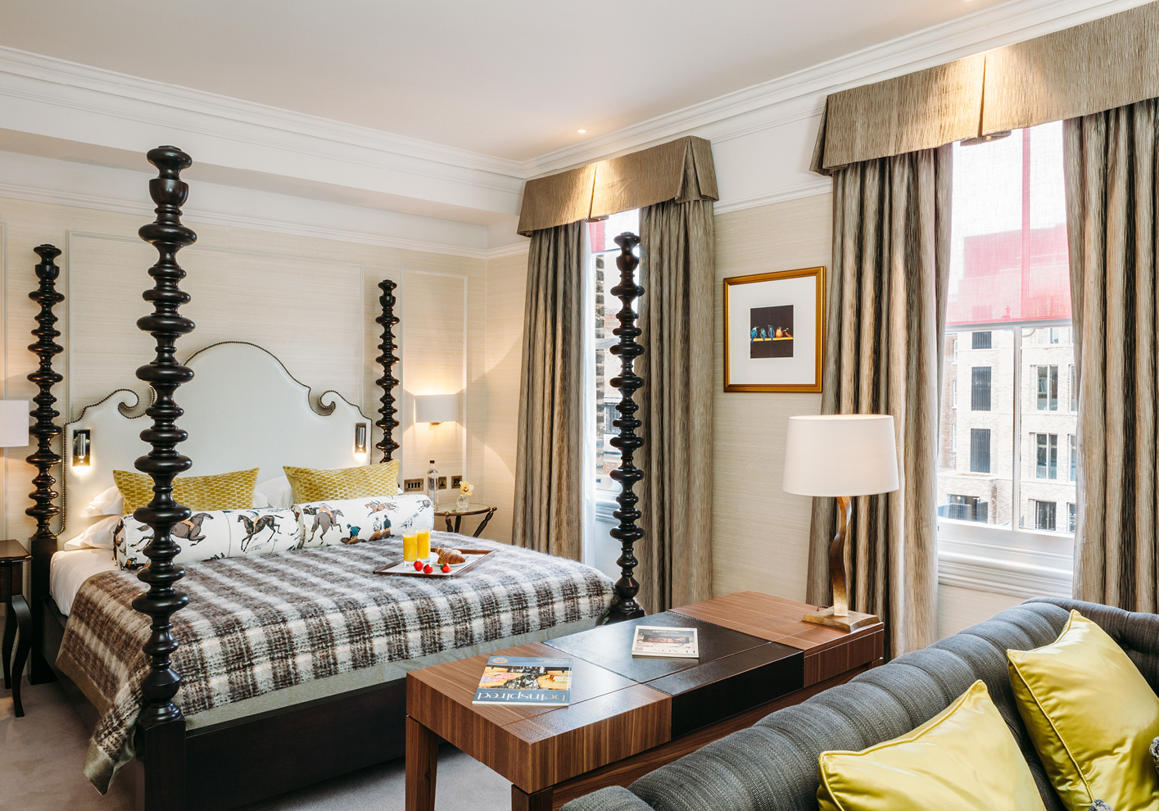WORDS
Jonathan Bell
ILLUSTRATION
Daniel Clarke
IMAGES
Noah Sheldon, Giovanni Nardi
No one doubts the connection between environment and health. For centuries, a city has been defined not just by its buildings, but by its green spaces. The platonic ideal of a ‘garden city’ gained traction in the late 19th century as campaigning architects and theorists pushed for a closer integration of urbanism and nature to offset the grime and pollution of industrialisation.
A few decades later, one of the central tenets of Modernism re-emphasised the integration of green spaces into architecture, either through a closer physical relationship between inside and outside with glass and lightweight construction, or a planning approach that interspersed tall buildings with green spaces. But whether or not a city is classically planned, organically expanded or meticulously shaped to integrate greenery from its conception, contemporary designers are now seeking innovative ways to make the connection even more explicit.
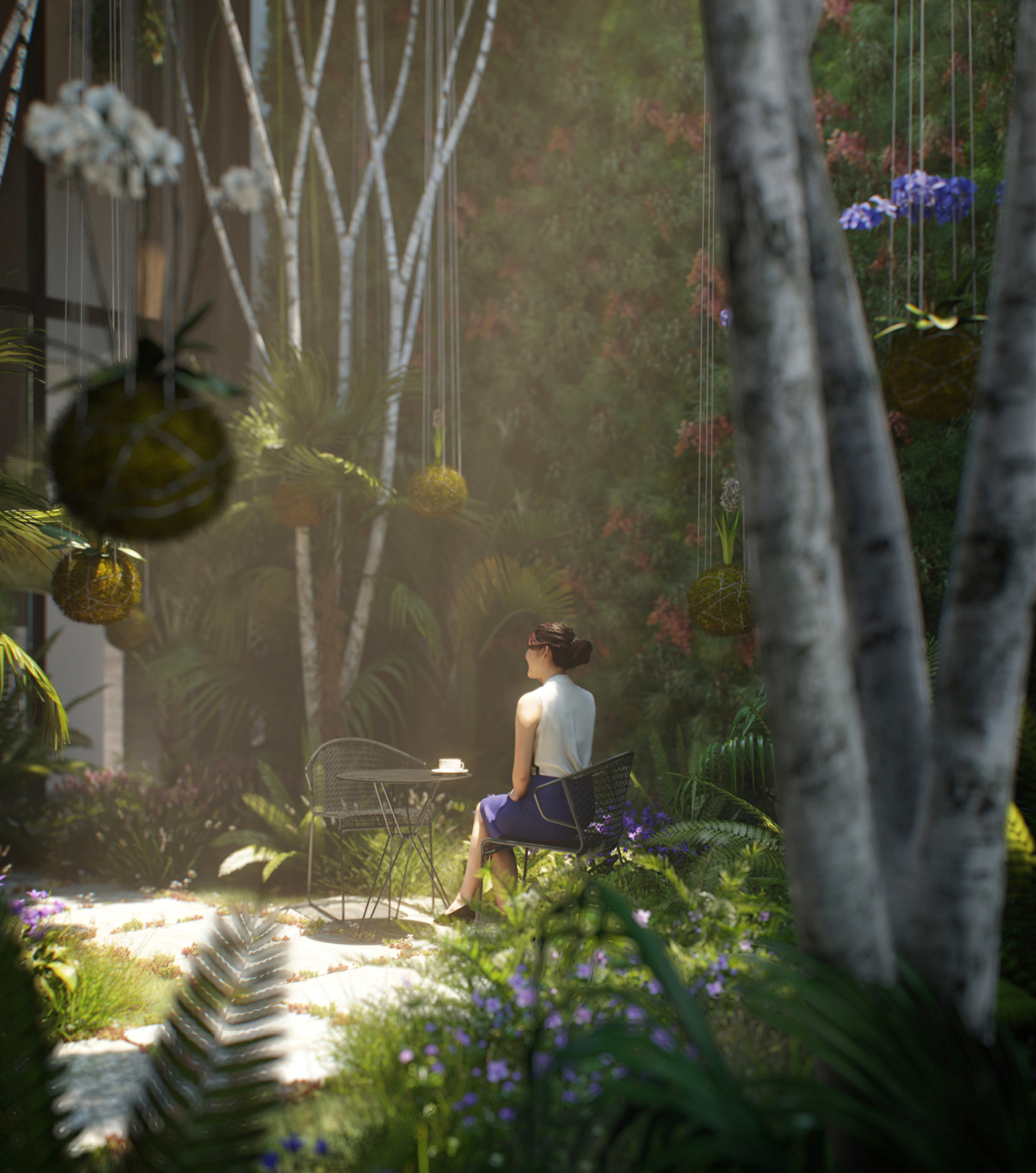
New green cities are taking shape all around us. Architecture that incorporates vegetation is hardly a new innovation, but what is changing is our understanding of how even modest amounts of exposure to greenery can benefit us. There is a proven connection between wellbeing and green space, inside and out. A biophilic approach – one that recognises our inherent preference for natural forms and environment – is influencing architectural design from offices to residential buildings, skyscrapers to airports. On a macro level, a vast development like Singapore’s much-feted Gardens by the Bay or Heatherwick Studio’s 1000 Trees complex in Shanghai might not appear to have much in common with a window box or an office planter. But the evidence suggests that both have their part to play.
Here in the UK, adjacent to London’s Canary Wharf, a new development from EcoWorld Ballymore takes inspiration from the Wardian Case, the 19th-century creation of Dr Nathaniel Bagshaw Ward, which revolutionised the transportation of exotic plants across the globe. Designed by Glenn Howells Architects, the development is a testament to Ward’s botanical legacy and fuses 21st-century modernism with innovative landscaping to achieve the best use of space and light.
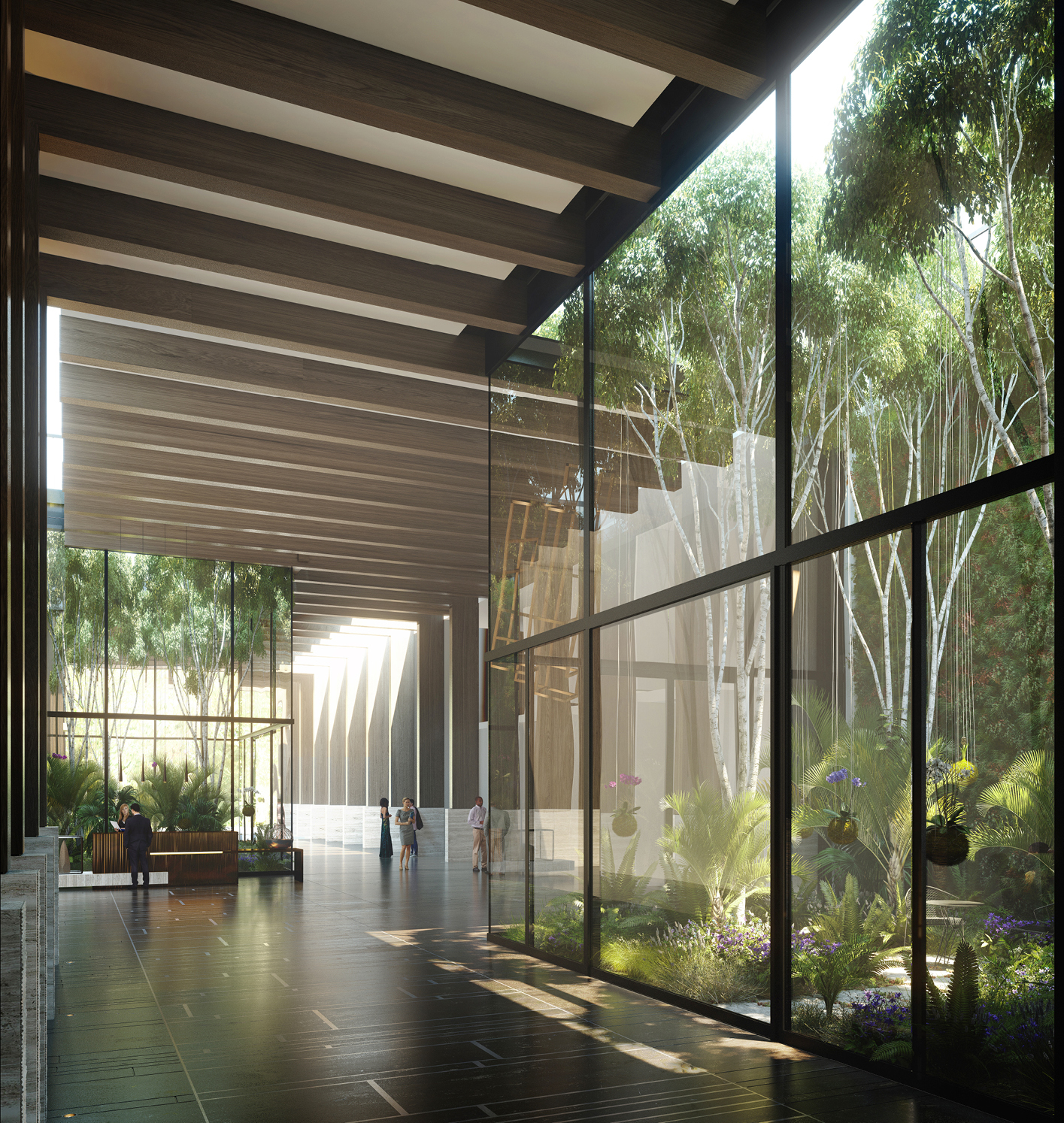
Wardian London consists of two slender towers, rising up above the district’s South Dock. Ecoworld Ballymore has enlisted the help of creative consultant Huw Morgan, a trained landscape architect and designer, to bring fresh ideas to the residential realm. Morgan’s particular skill is in combining landscaping with storytelling, using plants and vegetation as a means of creating a strong sense of place. At Wardian London, the difference starts with the lobby, a towering double-height space that will be richly planted with more than 100 species of plants in glassed-in winter gardens that can be accessed by residents. These are complemented by the additional exterior space provided to every home, private sky garden balconies that offer unlimited potential to green-fingered residents helped by Morgan’s expertise.
The team behind the project has studied the effect of vegetation on quality of life. The Wardian Case is a temporary greenhouse, which has been built to mirror the towers’ glassed-in gardens. In conjunction with the University of Essex, research was conducted into how this space impacted on visitors’ wellbeing and mental stimulation. The results were overwhelmingly positive: 74 per cent of attendees reported increased positive feelings, while perceived productivity and creativity also improved, with correspondingly reduced negative feelings and stress.
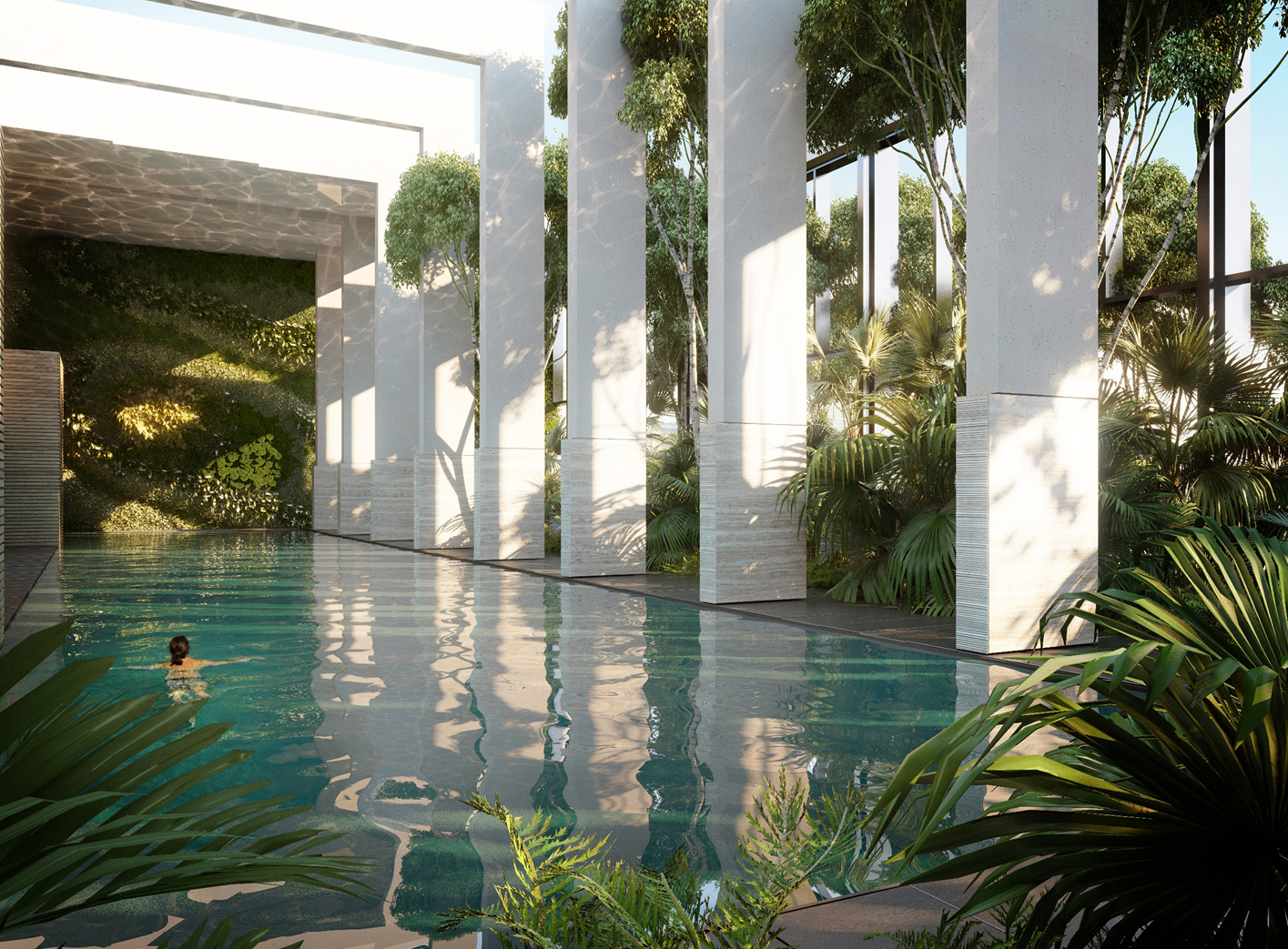
Marcus Grant, the editor-in-chief of the journal Cities & Health, has described Canary Wharf as a ‘place transformed’, ‘Canary Wharf provides the environment to choose a healthier and less stressful life,’ he writes. ‘However, its success in doing so is dependent on the willingness of users to engage with what is on offer and embed these healthy habits into their everyday behaviour.’
Nature is most beneficial when visible, and nature that serves to blur the boundaries and soften the edges of the built environment is becoming more and more prevalent. The Italian architect Stefano Boeri is a contemporary pioneer in creating structures that fuse the natural world with modern design. The architect’s twin apartment towers in Milan, Il Bosco Verticale, were a successful prototype for a model he is rolling out around the world. By expanding the tower’s exterior space, and integrating space for soil and irrigation, these ‘vertical forests’ have created room for greenery – from mature shrubs to small trees. Externally, these verdant cascades transform these sizeable buildings (80m and 112m respectively) into visually rich objects. Insects and wildlife need safe harbours in cities, something that glass and concrete monoliths actively deny. A total of 20,000 plants create a new eco-system that encourages wildlife and helps filter out the pollutants of the city. The buildings also act as a carbon sink, with the added greenery soaking up 30 tons of extra carbon dioxide every year.
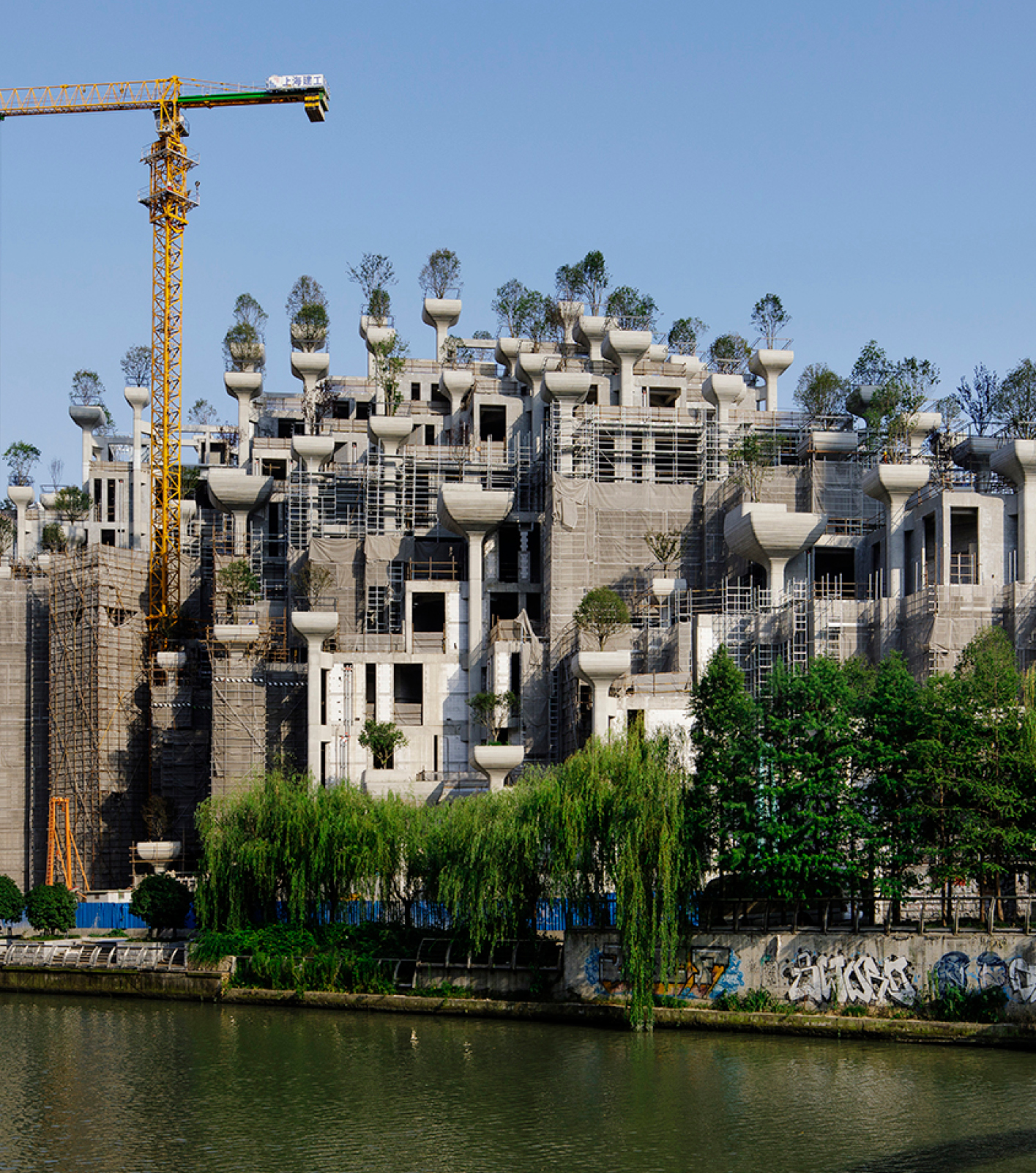
Upcoming Boeri projects in the Netherlands, Belgium and France are dwarfed by his proposals for China, the Nanjing Vertical Forest and the Forest City in Shijiazhuang. Scale is also the defining quality of 1000 Trees in Shanghai. Built on the scale of a city block, the vast multifunctional building is a piece of artificial topography, an undulating landscape dotted with mature trees that are incorporated into the massive concrete structure.
Other upcoming projects that foreground vegetation include a new 280m building in Singapore from Bjarke Ingels Group and Carlo Ratti Associati with a prominent ‘green oasis’ in the lobby and roof area. Singapore is also home to the Jewel Changi Airport, a vast indoor garden beneath a glazed canopy, with 3,000 trees, a 40m tall indoor waterfall, mazes, topiary and play areas. The intention is to make Singapore one of the region’s key transit hubs.
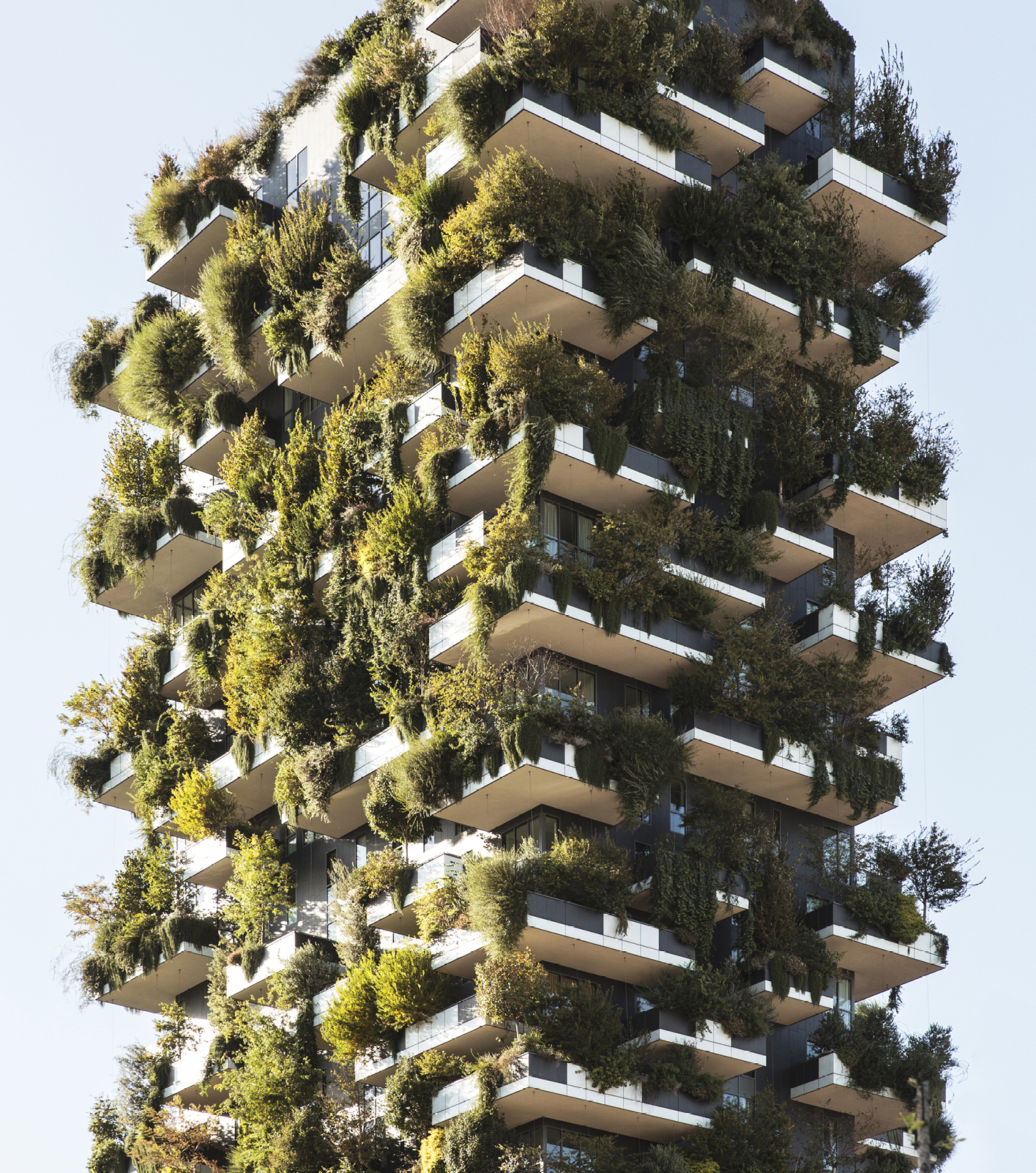
Clearly this new green architecture has to go hand in hand with other urban initiatives, including reducing pollution and improving transportation, amenities and general liveability. But bold biophilic architecture is beneficial on every scale, bringing a mix of wellness and wonder that spreads out like green shoots. Regardless of scale, the benefits are clear. Here’s hoping the cityscapes of tomorrow start taking on a very different hue.
Jonathan Bell is editor-at-large of Wallpaper*

